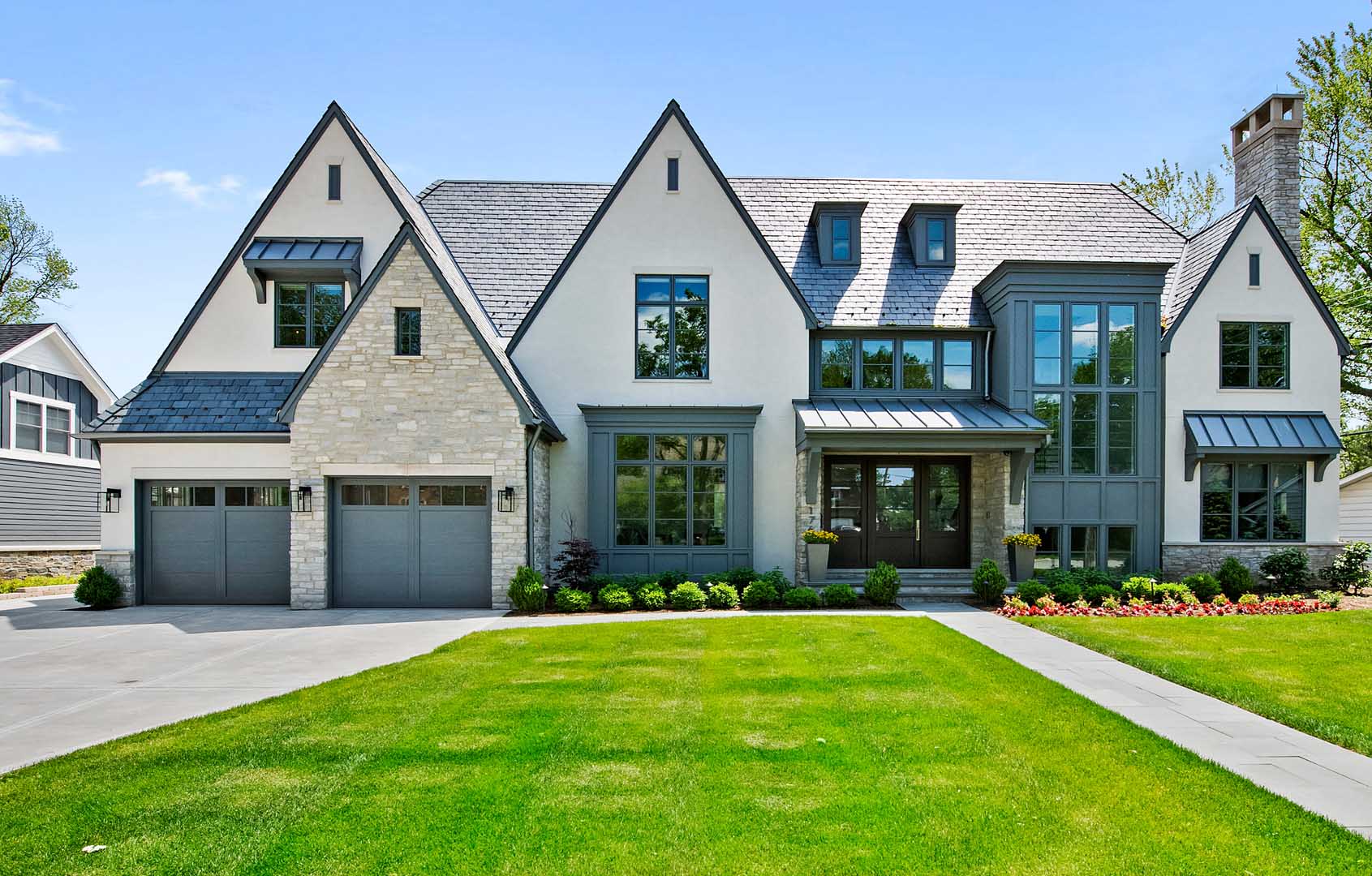Sloping Block and Split Level Home - Gisborne Region
Discover the potential of your sloping block with a custom split-level home by Zeskon Homes.
Stylish Sloping Block and Split Level Home in Gisborne Region
On sloping blocks, a split-level home takes full advantage of the land’s natural gradient by incorporating staggered levels. Each floor is slightly elevated or lowered to match the incline of the land, resulting in a dynamic design that doesn’t require extensive excavation. This type of layout maximizes living space and enhances views, allowing each level to open out to different aspects of the landscape. Additionally, the varying heights can improve airflow and natural light, reducing energy costs and improving comfort. The split-level design offers the perfect balance between aesthetics and functionality for sloping sites.
Let Zeskon Homes design a custom split-level home on your sloping block—reach out to us today!
Functional Sloping Block and Split Level Home in Gisborne Region
One of the main advantages of split-level homes over traditional single-level designs is the efficient use of space. The multi-level approach makes it possible to separate areas of the home into distinct zones, allowing for more privacy and less noise between living spaces. This makes it easier to create functional spaces for different activities, such as a home office, family room, or entertainment area. Additionally, split-level homes are better at optimizing natural light and ventilation, which reduces the need for artificial heating or cooling. By taking advantage of the land’s natural slope, split-level homes also reduce excavation costs.
Contact Zeskon Homes to explore how we can help you create a stylish and functional split-level home!

